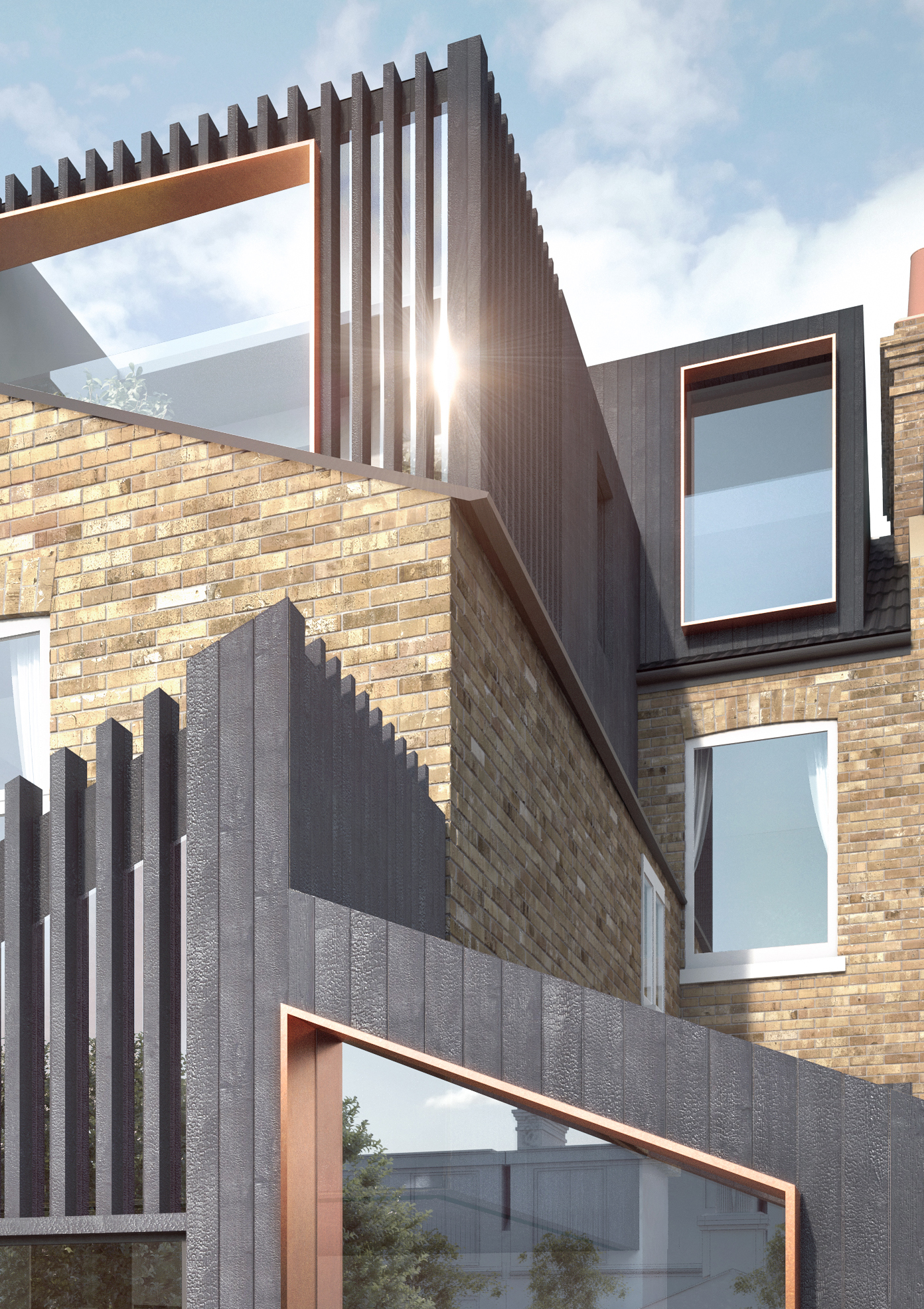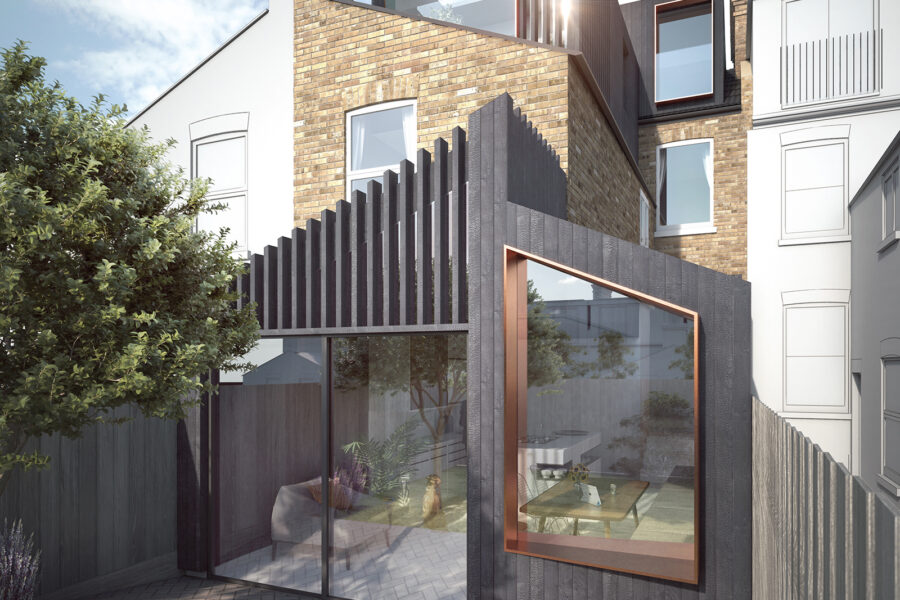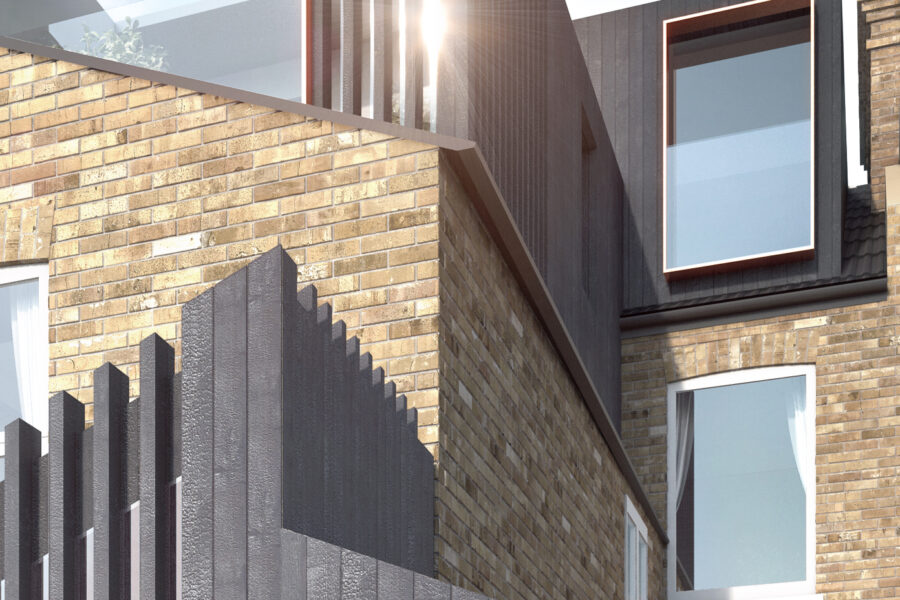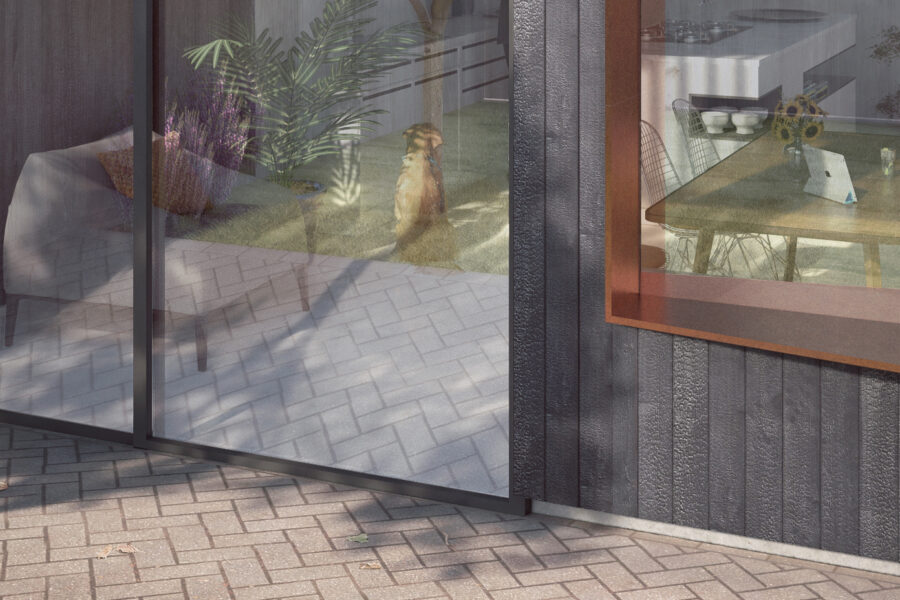This visualisation was created as part of a planning permission for Red Squirrel Architects for a Victorian terraced house in Crofton Park, in South-East London. The proposal includes ground floor side and rear extensions, roof extensions, with remodelling and refurbishment works to the interior. The new elements of the exterior will be finished with burnt Larch cladding and vertical fins. Copper trims accentuate the new window openings to the rear elevations. An amazing open-air sky garden is located at the roof level.
The image is (aside from the birds) 100% CGI. If need be client-requested changes, to the camera positioning, lighting or finishes can all be made at last minute without affecting the deadline or cost. This creates an environment which is excellent for encouraging comments and therefore creating a final image all can be proud of.
“We have worked with Brady LDN on several occasions. Andrew’s calm and professional approach has made the process enjoyable, and each time the results of his work have surpassed our expectations. Brady LDN’s visual imagery has been invaluable in communicating our designs to clients and planners. We look forward to working with them again soon!” – Miles Griffies, Director – Red Squirrel Architects
Services: Materials, Render, Post



